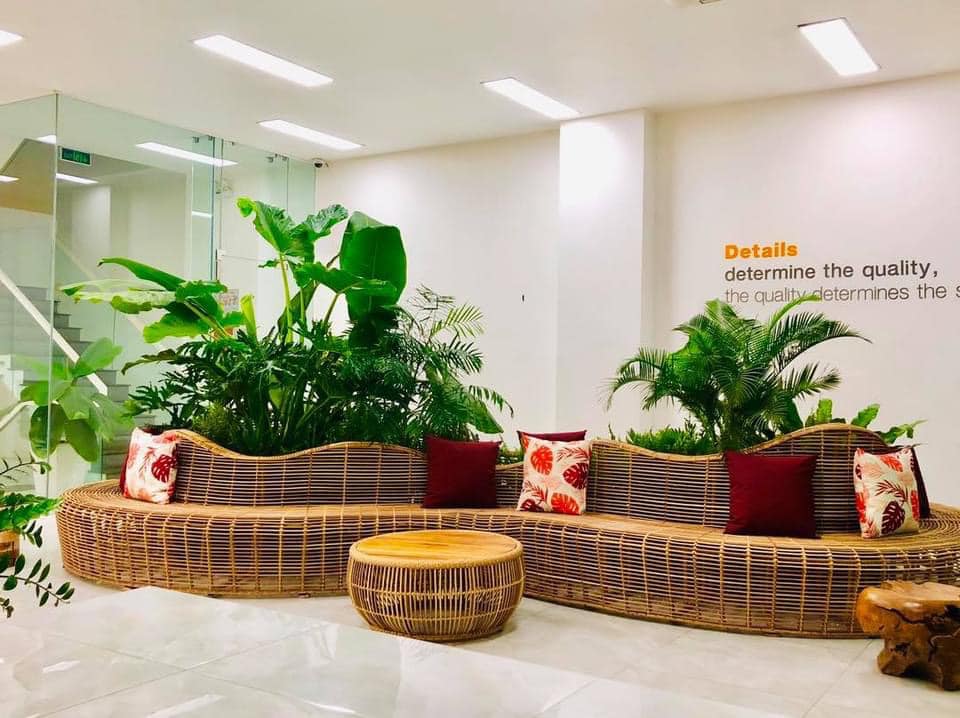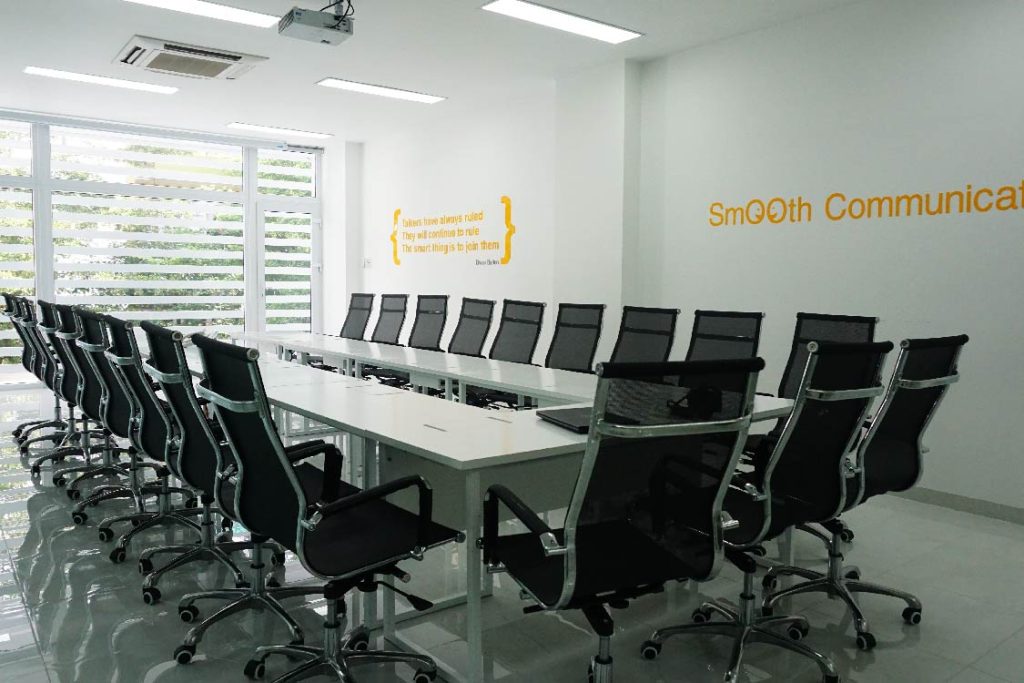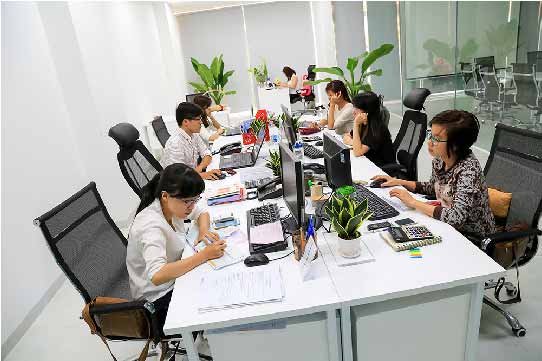

TEN GROUP’S OFFICE:
TEN Group’s office was designed based on core values of the company, especially meticulousness in designing and constructing. Thanks to that, the office is now an image of high calibre and professional working environment which brings faith to clients, suppliers and all TEN Group’s members.
In such a more modern, beautiful, and comfortable environment, the working efficiency of each member will be increased in order to provide the best to all TEN Group’s clients.
TEN GROUP’S OFFICE INCLUDES 6 FLOORS AS FOLLOWS:
Basement: Parking Area.
First floor: Reception and Internal activities area.
Second floor: Finance division, General affairs division and the “All for the best” meeting room.
Third floor: Production division, Client service division and the “Meticulous” meeting room.
Fourth floor: Software division and the Chairman’s room.
Terrace: Garden.
Besides, TEN Group also has two factories and one warehouse near the office.






 Tiếng Việt
Tiếng Việt